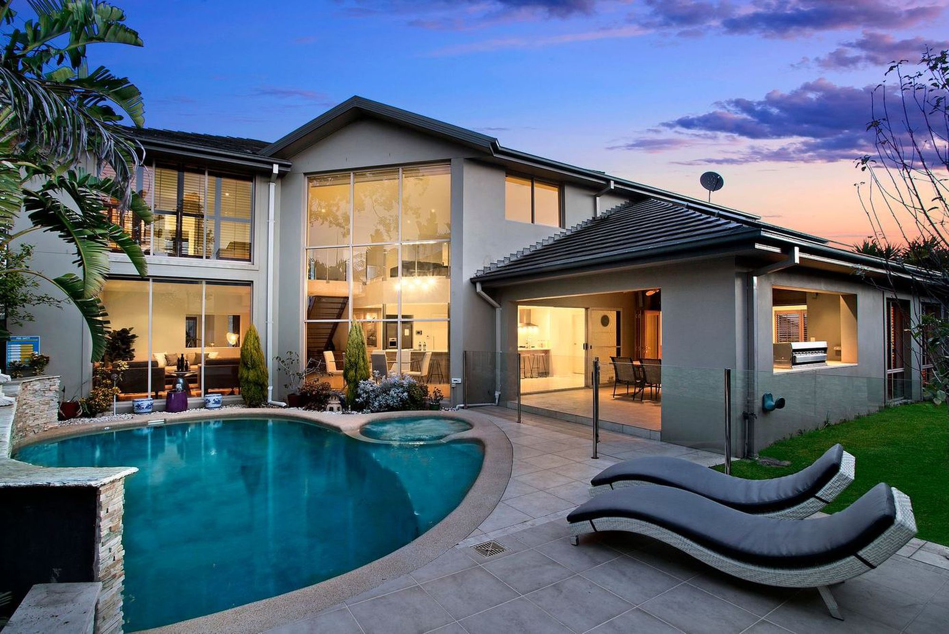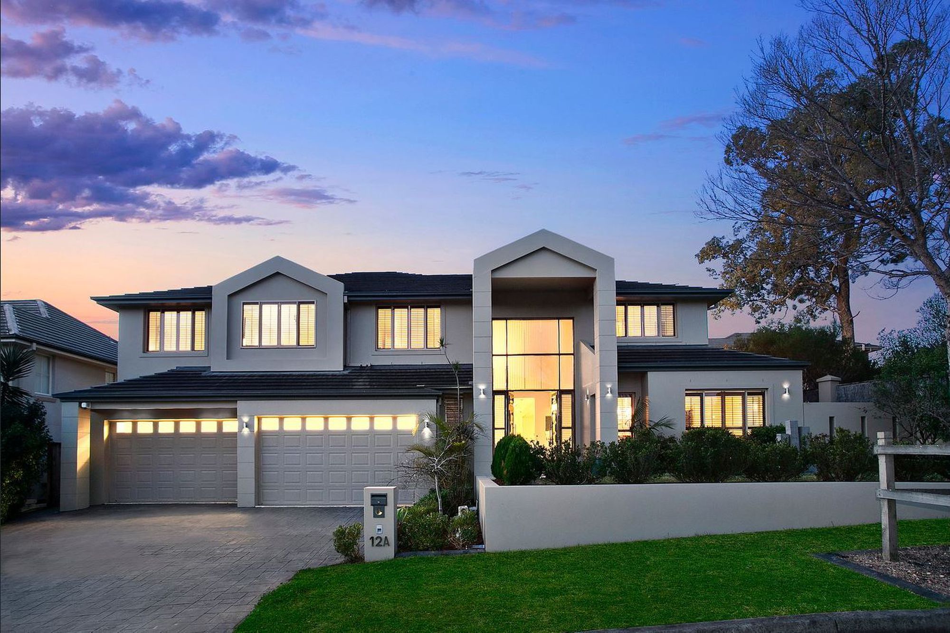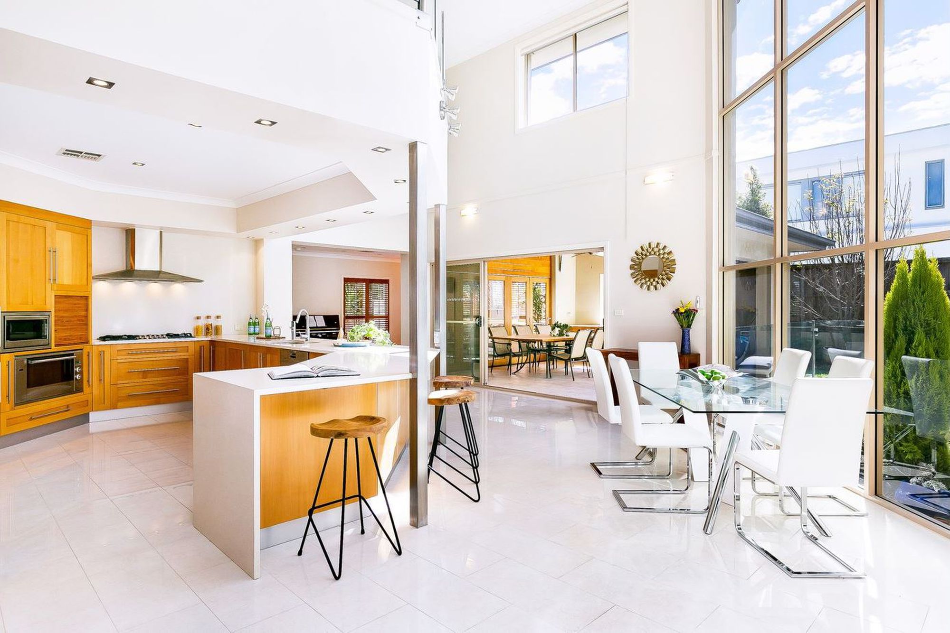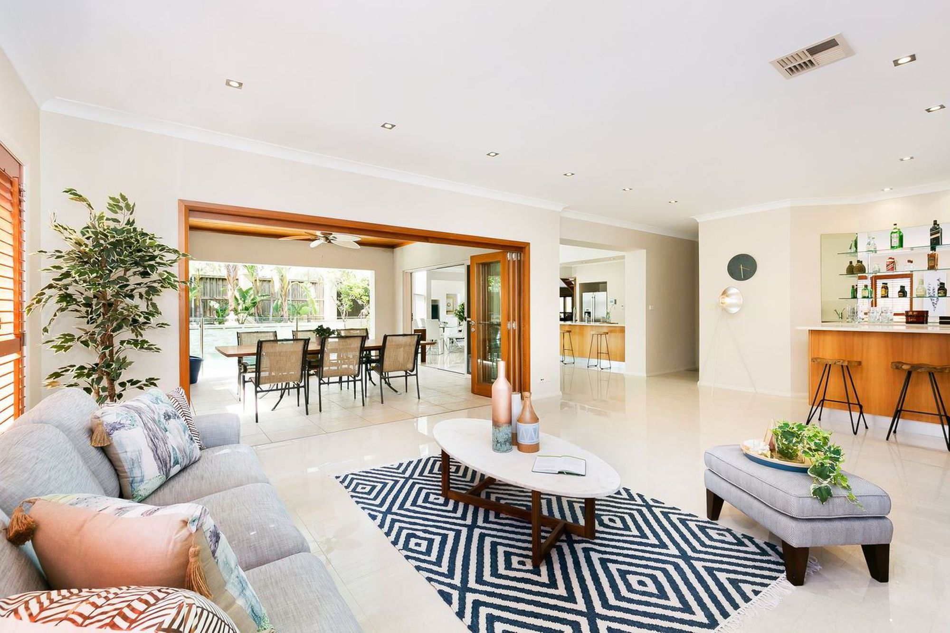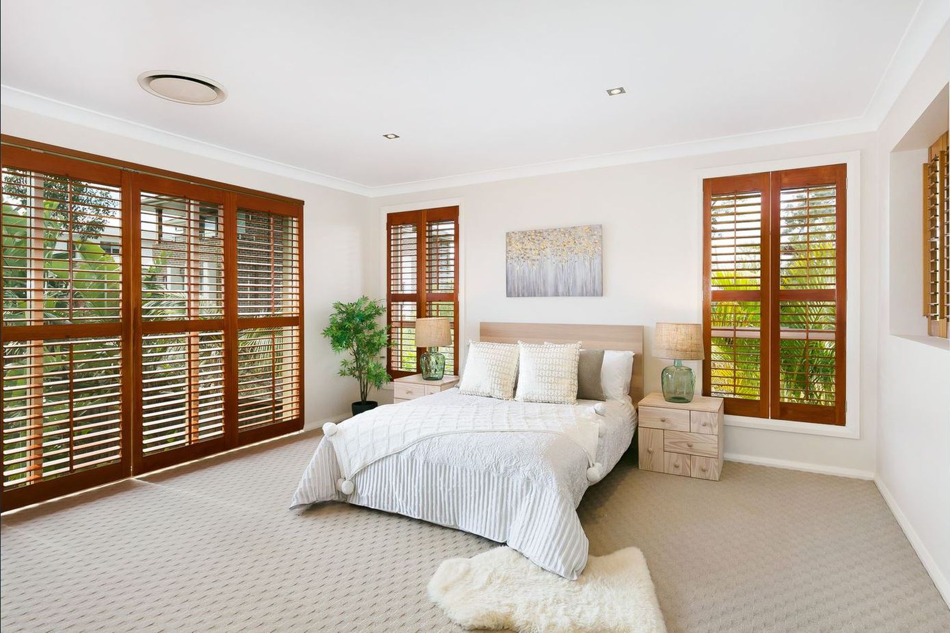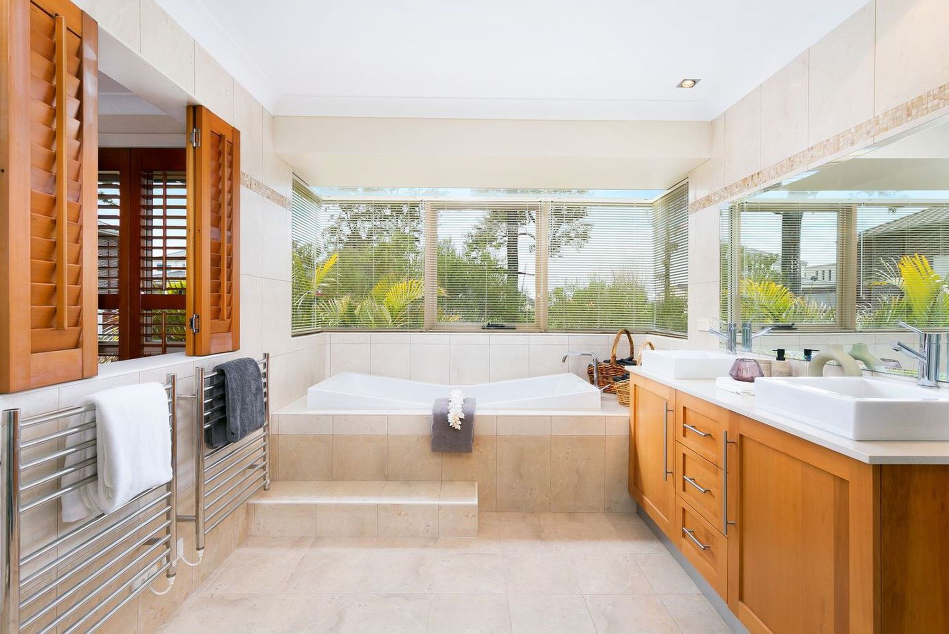For all enquiries, please email via the contact agent form on this page and you will receive full details shortly after.
Pipersbrook Crescent, a street of well maintained homes within the coveted Bella Vista Waters Estate, that is an introduction to the stunning interiors and professionally landscaped gardens of this architecturally designed residence.
Enjoy a short stroll to a broad selection of local eateries, restaurants, 5 min walk to the Bella Vista Metro train station and with all the professional and medical services you need, conveniently located in the Norwest Business Park.
- Oversized alfresco/cabana by the pool with bi-fold doors combining outdoor and indoor living spaces.
- Ducted air-conditioning.
- Easily accessible to some of the area's most prestigious schools; Kings, Tara, and Hills Grammar School via direct bus connections.
- Falls into the school catchment for Bella Vista Public School & Model Farms High School.
- A selection of formal entertaining and everyday living areas.
- Northerly rear aspect enhanced by double high ceilings providing an abundance of all day sunlight.
- Leafy rear garden with alfresco BBQ patio, solar-heated swimming pool.
- Bedrooms are all on the upper level with built-ins.
- Deluxe master suite with large ensuite and oversized walk-in robe.
- Chef's gourmet kitchen with stone benches and quality gas appliances with massive walk-in pantry.
- Separate rumpus room with wet bar plus a large upstairs retreat.
- Four-car garage includes good workspace, storage with internal access.
- Large laundry with quick access via side door to private clothes drying area.
DISCLAIMER: Whilst we deem this information to be reliable, the agent cannot guarantee its accuracy and does not accept responsibility for such. Interested persons should rely on their own enquiries.
Features
- Air Conditioning
- Outdoor Entertainment Area
- Swimming Pool - In Ground
- Fully Fenced
- Secure Parking
- Built-in Wardrobes
- Rumpus Room
- Dishwasher

